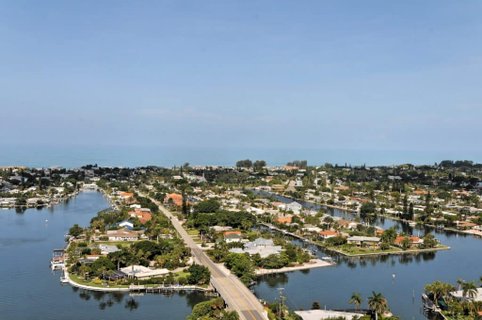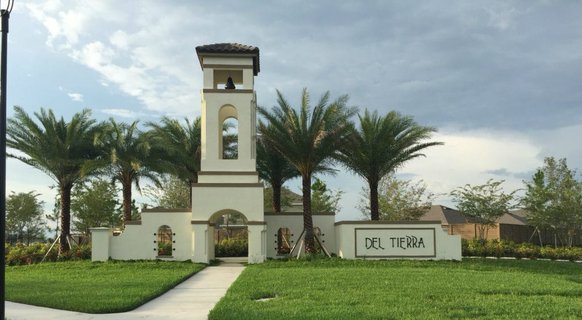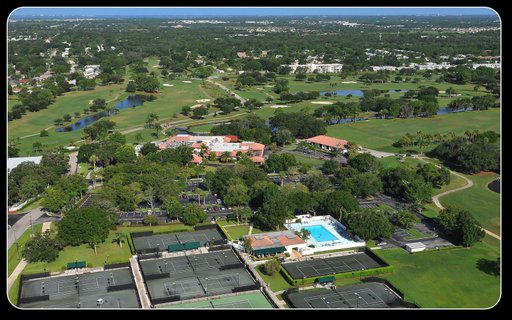|
Discover Your Dream Home at Villagewalk: A Premier Palmer Ranch Resort Community, FULLY FURNISHED Live the life you've always wanted in this idyllic gated community. Nestled in Palmer Ranch, Villagewalk offers a resort-style paradise where you can unwind and call home. Behold the exceptional Capri III Villa standing majestically on a spacious lot that ensures utmost privacy. This beautifully designed fully-furnished villa boasts two bedrooms, two bathrooms, a 2 car garage, and attic storage to fulfill all your needs. As you step inside, be mesmerized by the grandiose great room with vaulted ceilings, upgraded lighting and fan, crown molding, and engineered wood floors. The kitchen is an absolute delight. It features exquisite quartz countertops, 42-inch cabinets, a glass tile backsplash, pendant lighting, stainless appliances, double oven, pullout drawers, cabinet pantry, and an extended countertop with extra storage. The open den is bathed in natural light and adorned with crown molding and a contemporary chandelier. The master bedroom offers upgraded plush carpeting, crown molding, and a walk-in closet for your convenience. The master bathroom will leave you speechless with its stunning counters, flooring, and dual showers. The guest bedroom is well-appointed with updated plush carpeting, a walk-in closet featuring built-in organizers, and painted in a light cheerful color. The lanai provides unmatched privacy and has been extended to offer more outdoor space for you to enjoy. A well-equipped laundry room features upgraded counters and floors along with brand new washer and dryer. Safety is ensured with hurricane shutters, accordion shutters for the lanai, a glass front door, paver walkway, and storage cabinets in the garage. The Carrier AC system was installed in 2015 for your comfort. Even the garage has its own A//C system ensuring cool summers throughout! The community is built by DiVosta using solid poured concrete reinforced construction. First-class amenities await you with six Har-Tru tennis courts, a clubhouse, swimming pools, fitness center, and walking trails. Your loved ones will love the nearby schools, doctors, shopping centers, restaurants, and other conveniences. Make Villagewalk your new home in paradise today!
| DAYS ON MARKET | 211 | LAST UPDATED | 11/18/2025 |
|---|---|---|---|
| TRACT | VILLAGEWALK | YEAR BUILT | 2003 |
| COMMUNITY | 34238 - Sarasota/Sarasota Square | GARAGE SPACES | 2.0 |
| COUNTY | Sarasota | STATUS | Active |
| PROPERTY TYPE(S) | Condo/Townhouse/Co-Op |
| Elementary School | Ashton Elementary |
|---|---|
| Jr. High School | Sarasota Middle |
| High School | Riverview High |
| PRICE HISTORY | |
| Prior to Oct 29, '25 | $485,000 |
|---|---|
| Oct 29, '25 - Nov 18, '25 | $484,990 |
| Nov 18, '25 - Today | $460,000 |
| ADDITIONAL DETAILS | |
| AIR | Central Air |
|---|---|
| AIR CONDITIONING | Yes |
| AMENITIES | Maintenance Grounds |
| APPLIANCES | Dishwasher, Disposal, Dryer, Electric Water Heater, Microwave, Range, Refrigerator, Washer |
| AREA | 34238 - Sarasota/Sarasota Square |
| CONSTRUCTION | Other |
| EXTERIOR | Rain Gutters |
| GARAGE | Yes |
| HEAT | Central, Electric |
| HOA DUES | 1213 |
| INTERIOR | Open Floorplan, Vaulted Ceiling(s) |
| LOT | 4792 sq ft |
| LOT DESCRIPTION | Landscaped, Paved, Private |
| PARKING | Driveway, Garage Door Opener, Attached |
| POOL | Yes |
| POOL DESCRIPTION | Other |
| SEWER | Public Sewer |
| STORIES | 1 |
| STYLE | Mediterranean, Villa |
| SUBDIVISION | VILLAGEWALK |
| TAXES | 4788 |
| WATER | Public |
| SATELLITE VIEW |
| / | |
This IDX solution is (c) Diverse Solutions 2025.





