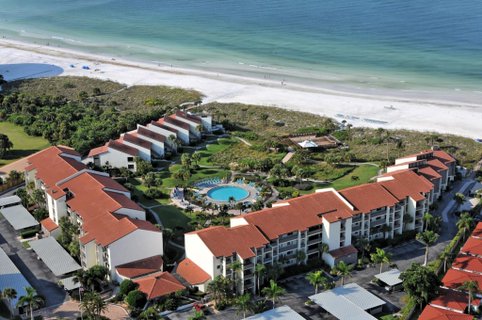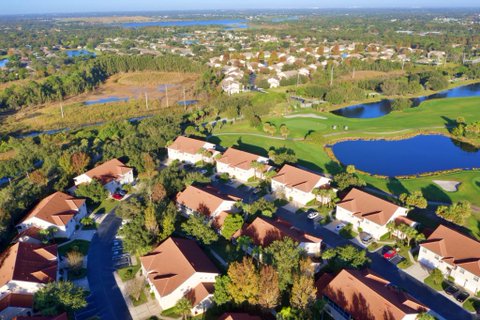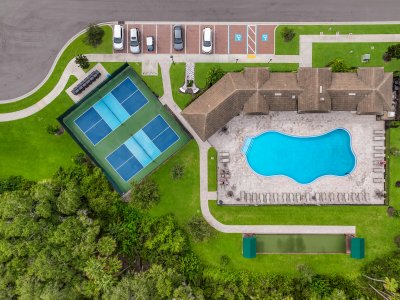|
Sophisticated urban living awaits in this refined three-story townhouse with a PRIVATE ELEVATOR and expansive ROOFTOP DECK, located in the exclusive Townhomes of Orange Club in downtown Sarasota. Just steps from the historic Burns Court district and the city's vibrant Bayfront, this stylish residence offers 2,300 SF of thoughtfully designed living space, including 3 bedrooms each with their own ensuite bathroom. The private rooftop deck is a true sanctuary featuring a jacuzzi hot tub, outdoor kitchen, privacy wall, and 608 SF of additional outdoor living space - perfect for relaxing or entertaining under the stars, all with captivating city views. Designer finishes throughout, soaring 10-ft smooth-finish ceilings, Low-E impact windows and doors, contemporary baseboards and casings all enhance the home's clean aesthetic. A private two-car garage opens to a welcoming foyer and a guest bedroom with ensuite bath on the first level. The second floor is designed for effortless entertaining, with an open-concept great room, east- and west-facing balconies with frameless glass railings for unobstructed views, powder room, and a gourmet kitchen featuring imported Italian cabinetry, quartz countertops, and Jenn-Air stainless steel appliances, including a six-burner gas range. Upstairs, the third floor hosts a serene primary suite and a spacious second bedroom, both with ensuite baths and private balconies. A laundry closet with full-size washer and dryer adds convenience. Residents of Orange Club enjoy a secure, upscale community with surveillance cameras, a heated pool, and a sun lounge area. Located in the heart of Sarasota, you're just moments from the city's best, including a thriving arts and culture scene, award-winning dining, boutiques, nightlife, farmers market, and year-round festivals. This is downtown Sarasota living at its finest.
| DAYS ON MARKET | 166 | LAST UPDATED | 12/2/2025 |
|---|---|---|---|
| TRACT | TOWNHOMES OF ORANGE CLUB | YEAR BUILT | 2017 |
| COMMUNITY | 34236 - Sarasota | GARAGE SPACES | 2.0 |
| COUNTY | Sarasota | STATUS | Active |
| PROPERTY TYPE(S) | Condo/Townhouse/Co-Op |
| Elementary School | Southside Elementary |
|---|---|
| Jr. High School | Booker Middle |
| High School | Sarasota High |
| PRICE HISTORY | |
| Prior to Jul 15, '25 | $1,695,000 |
|---|---|
| Jul 15, '25 - Aug 13, '25 | $1,649,000 |
| Aug 13, '25 - Oct 9, '25 | $1,595,000 |
| Oct 9, '25 - Dec 2, '25 | $1,495,000 |
| Dec 2, '25 - Today | $1,445,000 |
| ADDITIONAL DETAILS | |
| AIR | Central Air, Zoned |
|---|---|
| AIR CONDITIONING | Yes |
| AMENITIES | Gas, Insurance, Maintenance Grounds, Maintenance Structure, Sewer, Trash, Water |
| APPLIANCES | Bar Fridge, Dishwasher, Disposal, Dryer, Electric Water Heater, Microwave, Range, Range Hood, Refrigerator, Washer, Water Softener |
| AREA | 34236 - Sarasota |
| CONSTRUCTION | Block, Stucco |
| EXTERIOR | Balcony, Lighting, Outdoor Grill, Outdoor Kitchen |
| FIREPLACE | Yes |
| GARAGE | Yes |
| HEAT | Central, Electric, Heat Pump |
| INTERIOR | Built-in Features, Eat-in Kitchen, Elevator, High Ceilings, Open Floorplan, Stone Counters, Walk-In Closet(s) |
| LOT DESCRIPTION | Near Public Transit, Paved |
| PARKING | Garage Door Opener, Garage Faces Rear, Guest, Attached |
| SEWER | Public Sewer |
| STORIES | 3+ |
| STYLE | Contemporary |
| SUBDIVISION | TOWNHOMES OF ORANGE CLUB |
| TAXES | 17060.69 |
| UTILITIES | Cable Available, Natural Gas Available, Cable Connected, Electricity Connected, Natural Gas Connected, Sewer Connected, Underground Utilities, Water Connected |
| VIEW | Yes |
| VIEW DESCRIPTION | City |
| WATER | Public |
| SATELLITE VIEW |
| / | |
This IDX solution is (c) Diverse Solutions 2025.





